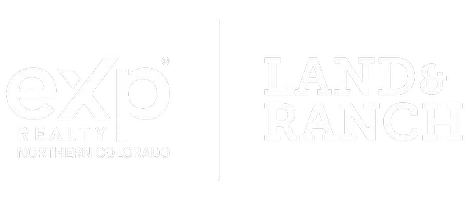For more information regarding the value of a property, please contact us for a free consultation.
401 Gait Cir Fort Collins, CO 80524
Want to know what your home might be worth? Contact us for a FREE valuation!

Our team is ready to help you sell your home for the highest possible price ASAP
Key Details
Sold Price $900,000
Property Type Single Family Home
Sub Type Residential-Detached
Listing Status Sold
Purchase Type For Sale
Square Footage 2,804 sqft
Subdivision Trotwood Ranches
MLS Listing ID 1003959
Sold Date 04/02/24
Style Contemporary/Modern
Bedrooms 4
Full Baths 2
Half Baths 2
HOA Fees $16/ann
HOA Y/N true
Abv Grd Liv Area 2,804
Year Built 1992
Annual Tax Amount $5,490
Lot Size 2.670 Acres
Acres 2.67
Property Sub-Type Residential-Detached
Source IRES MLS
Property Description
Looking to put down roots? Make this charming oasis on 2.67 acres your own. Meticulously maintained by the owner and ready for your personal touches. This spacious floor plan boasts lofted ceilings and an open feel complete with a main level laundry and primary suite. The formal living and dining room will delight any entertainer and are perfect for gathering and making memories. The kitchen boasts granite counter tops and warm tones as well as a cozy breakfast nook, pantry, excellent storage space, and ample room for food prep! Large covered patio opens to a private backyard with mature landscaping, fruit trees, and room for your own garden. Lot abuts greenbelt and is convenient to community trails. Bring your collector cars, boats, or RV's. Detached 1472 sq ft garage/shop has two bays that can each accommodate a fifth wheel or multiple vehicles. Attached three car garage is finished and clean as a whistle. Your toy lover and car enthusiast will approve! North Fort Collins location offers all the benefits of quiet country living within close proximity to Old Town FoCo and Wellington.
Location
State CO
County Larimer
Area Fort Collins
Zoning RR2
Direction From I-25 take exit 271 For Mountain Vista Dr. Head West on Mountain Vista Dr. Turn right onto CR 9/N Giddings Rd. Turn left onto E CO Rd 58. Turn Left onto CO - 1 S, Turn right onto N CR Rd 15/Terry Lake Rd. Turn right onto Gait Circle.
Rooms
Other Rooms Workshop, Storage
Basement None
Primary Bedroom Level Main
Master Bedroom 21x17
Bedroom 2 Upper 10x13
Bedroom 3 Upper 12x13
Bedroom 4 Upper 11x21
Dining Room Wood Floor
Kitchen Wood Floor
Interior
Interior Features Eat-in Kitchen, Separate Dining Room, Cathedral/Vaulted Ceilings
Heating Forced Air
Cooling Central Air, Ceiling Fan(s)
Flooring Wood Floors
Fireplaces Type Gas, Living Room
Fireplace true
Window Features Window Coverings
Appliance Electric Range/Oven, Dishwasher, Refrigerator, Washer, Dryer, Microwave, Disposal
Laundry Main Level
Exterior
Parking Features RV/Boat Parking, >8' Garage Door, Oversized
Garage Spaces 7.0
Fence Partial, Fenced
Utilities Available Natural Gas Available, Electricity Available
View Foothills View
Roof Type Composition
Street Surface Paved
Porch Patio
Building
Lot Description Lawn Sprinkler System, Level, Abuts Private Open Space
Story 2
Sewer Septic
Water District Water, ELCO
Level or Stories Two
Structure Type Wood/Frame,Brick/Brick Veneer
New Construction false
Schools
Elementary Schools Eyestone
Middle Schools Wellington
High Schools Poudre
School District Poudre
Others
Senior Community false
Tax ID R0737283
SqFt Source Assessor
Special Listing Condition Private Owner
Read Less

Bought with C3 Real Estate Solutions, LLC




