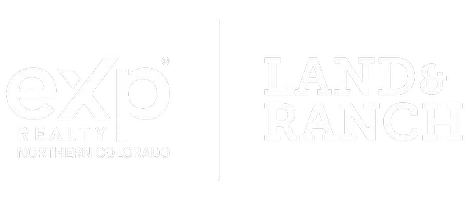For more information regarding the value of a property, please contact us for a free consultation.
8524 15th St Rd Greeley, CO 80634
Want to know what your home might be worth? Contact us for a FREE valuation!

Our team is ready to help you sell your home for the highest possible price ASAP
Key Details
Sold Price $500,000
Property Type Single Family Home
Sub Type Residential-Detached
Listing Status Sold
Purchase Type For Sale
Square Footage 2,809 sqft
Subdivision Sheep Draw
MLS Listing ID 982756
Sold Date 06/07/23
Bedrooms 4
Full Baths 2
Half Baths 1
HOA Fees $25/ann
HOA Y/N true
Abv Grd Liv Area 1,961
Year Built 2018
Annual Tax Amount $2,141
Lot Size 6,534 Sqft
Acres 0.15
Property Sub-Type Residential-Detached
Source IRES MLS
Property Description
***ASSUMABLE VA LOAN WITH 2.75% INTEREST RATE AVAILABLE!*** All loan types welcome! Beautiful home in desirable community in West Greeley! Step inside and feel at home! This floorplan features an open living room that flows seamlessly into the kitchen where you can grab a seat at the huge island. Perfect for entertaining, getting some work done, or grabbing a quick bite. Upstairs you'll be glad to have the laundry on same level as all 4 bedrooms. Enjoy the backyard with a large covered deck, or tinker in the 3-car tandem garage that has been nicely upgraded with cabinets and a work bench! Plenty of room for everyone and unfinished basement is great storage or ready to finish for added living space. Take advantage of the low cost of living with no metro tax, low annual HOA, energy efficiency, and low property taxes. Plus Windsor School District and easy access to I-25 for commuting! So much bang for your buck!
Location
State CO
County Weld
Community Park
Area Greeley/Weld
Zoning RES
Direction From US-34, turn east onto 12th Street, and then south onto 85th Avenue. Continue straight past the 14th Street intersection where the road becomes 15th Street Road. The home will be on your left.
Rooms
Basement Full, Unfinished
Primary Bedroom Level Upper
Master Bedroom 16x14
Bedroom 2 Upper 9x10
Bedroom 3 Upper 10x12
Bedroom 4 Upper 15x13
Dining Room Hardwood
Kitchen Hardwood
Interior
Interior Features Eat-in Kitchen, Open Floorplan, Pantry, Walk-In Closet(s), Kitchen Island
Heating Forced Air
Cooling Central Air, Ceiling Fan(s)
Flooring Wood Floors
Window Features Window Coverings
Appliance Gas Range/Oven, Dishwasher, Refrigerator, Washer, Dryer, Microwave, Disposal
Laundry Washer/Dryer Hookups, Upper Level
Exterior
Exterior Feature Lighting
Parking Features Garage Door Opener
Garage Spaces 3.0
Fence Fenced
Community Features Park
Utilities Available Natural Gas Available, Electricity Available
Roof Type Composition
Street Surface Paved,Asphalt
Building
Lot Description Curbs, Gutters, Sidewalks, Fire Hydrant within 500 Feet, Lawn Sprinkler System
Story 2
Sewer City Sewer
Water City Water, City of Greeley
Level or Stories Two
Structure Type Wood/Frame,Stone,Composition Siding
New Construction false
Schools
Elementary Schools Tozer
Middle Schools Windsor
High Schools Windsor
School District Weld Re-4
Others
HOA Fee Include Common Amenities
Senior Community false
Tax ID R8953854
SqFt Source Other
Special Listing Condition Private Owner
Read Less

Bought with Group Mulberry




