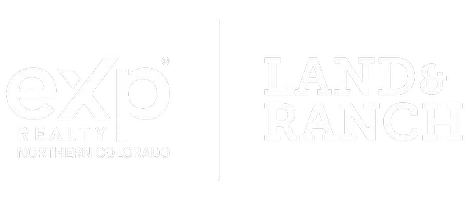For more information regarding the value of a property, please contact us for a free consultation.
981 Axis Dr Severance, CO 80550
Want to know what your home might be worth? Contact us for a FREE valuation!

Our team is ready to help you sell your home for the highest possible price ASAP
Key Details
Sold Price $490,000
Property Type Single Family Home
Sub Type Residential-Detached
Listing Status Sold
Purchase Type For Sale
Square Footage 2,576 sqft
Subdivision Hunter'S Crossing
MLS Listing ID 980584
Sold Date 03/23/23
Style Contemporary/Modern,Ranch
Bedrooms 4
Full Baths 1
Three Quarter Bath 2
HOA Y/N false
Abv Grd Liv Area 1,288
Year Built 2020
Annual Tax Amount $3,552
Lot Size 7,840 Sqft
Acres 0.18
Property Sub-Type Residential-Detached
Source IRES MLS
Property Description
Welcome home to this light and bright ranch home with a finished basement! Pride of ownership shows throughout this home. Upgraded flooring throughout living and kitchen areas, upgraded fixtures, A/C installed, bathroom updates, and more. The kitchen features white cabinets with oil-rubbed bronze pulls, stainless steel appliances, bar top, and plenty of space for a dining table. The kitchen and living room flow effortlessly into one another for entertaining. Take note of the vaulted ceilings and flood of natural light from the west-facing windows. Enjoy home ownership on a fully landscaped oversized corner lot that backs up to common green space! Grab a chair and fire pit to bask in the sunset and partial mountain views. Approximately 850 square feet of the basement is finished with a second living area (climbing wall!), bedroom with walk-in closet, full bathroom, and a section left unfinished for storage. Easy access to Fort Collins, Loveland, Greeley, and neighboring small towns. Enjoy small town living with local community events, farmers markets, parades, and more. Truly a slice of paradise here in Severance!
Location
State CO
County Weld
Community Park, Hiking/Biking Trails
Area Greeley/Weld
Zoning RES
Rooms
Basement Full, Partially Finished
Primary Bedroom Level Main
Master Bedroom 16x13
Bedroom 2 Main 10x9
Bedroom 3 Main 10x11
Bedroom 4 Basement 16x13
Dining Room Luxury Vinyl Floor
Kitchen Luxury Vinyl Floor
Interior
Interior Features Satellite Avail, High Speed Internet, Eat-in Kitchen, Separate Dining Room, Cathedral/Vaulted Ceilings, Open Floorplan, Pantry, Walk-In Closet(s), 9ft+ Ceilings
Heating Forced Air
Cooling Central Air
Window Features Window Coverings
Appliance Electric Range/Oven, Self Cleaning Oven, Dishwasher, Refrigerator, Washer, Dryer, Microwave, Disposal
Laundry Washer/Dryer Hookups
Exterior
Parking Features Garage Door Opener
Garage Spaces 2.0
Fence Fenced, Vinyl
Community Features Park, Hiking/Biking Trails
Utilities Available Natural Gas Available, Electricity Available, Cable Available
View Foothills View
Roof Type Composition
Street Surface Paved,Asphalt
Handicap Access Main Floor Bath, Main Level Bedroom, Main Level Laundry
Porch Patio
Building
Lot Description Curbs, Gutters, Sidewalks, Fire Hydrant within 500 Feet, Lawn Sprinkler System, Corner Lot
Faces East,West
Story 1
Sewer City Sewer
Water City Water, Town of Severance
Level or Stories One
Structure Type Wood/Frame
New Construction false
Schools
Elementary Schools Grandview
Middle Schools Severance
High Schools Severance High School
School District Weld Re-4
Others
HOA Fee Include Common Amenities,Trash
Senior Community false
Tax ID R8961118
SqFt Source Other
Special Listing Condition Private Owner
Read Less

Bought with C3 Real Estate Solutions, LLC




