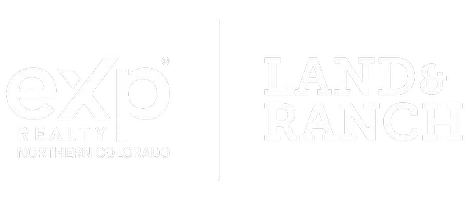For more information regarding the value of a property, please contact us for a free consultation.
2130 4th St Greeley, CO 80631
Want to know what your home might be worth? Contact us for a FREE valuation!

Our team is ready to help you sell your home for the highest possible price ASAP
Key Details
Sold Price $370,100
Property Type Single Family Home
Sub Type Residential-Detached
Listing Status Sold
Purchase Type For Sale
Square Footage 1,309 sqft
Subdivision Coy'S
MLS Listing ID 965261
Sold Date 06/06/22
Bedrooms 3
Full Baths 1
Three Quarter Bath 1
HOA Y/N false
Abv Grd Liv Area 1,297
Year Built 1979
Annual Tax Amount $1,601
Lot Size 6,969 Sqft
Acres 0.16
Property Sub-Type Residential-Detached
Source IRES MLS
Property Description
Charming tri-level home with all the updates your heart desires! New class 4 roof and gutters new in 2019, new garage door and new refrigerator in 2020, new furnace in 2021, even the dishwasher is only 3 years old! Exterior and interior paint, carpet, and laminate - all new within the last few years. Sewer line scoped and cleaned in 2020, too! The kitchen features beautiful IKEA cabinets, a stainless steel range hood, and so much storage! The beautifully remolded bathrooms are sure to suit anyone's taste, and you can't beat that HUGE backyard! Located on a cul-de-sac, this completely turnkey home is ready for new owners to love!
Location
State CO
County Weld
Area Greeley/Weld
Zoning RES
Direction From Hwy 34 East, use the US34 Business E. towards Greeley/10th St, L. onto 23rd Ave, R. onto 5th St, 2nd left onto 21st Ave, 1st left onto 4th St.
Rooms
Basement None
Primary Bedroom Level Upper
Master Bedroom 15x10
Bedroom 2 Upper 10x11
Bedroom 3 Lower 17x11
Kitchen Laminate Floor
Interior
Interior Features Separate Dining Room
Heating Forced Air
Cooling Ceiling Fan(s)
Window Features Window Coverings
Appliance Electric Range/Oven, Dishwasher, Refrigerator, Washer, Dryer, Microwave
Laundry Lower Level
Exterior
Exterior Feature Lighting
Garage Spaces 1.0
Fence Fenced
Utilities Available Natural Gas Available, Electricity Available
Roof Type Composition
Street Surface Paved,Asphalt
Building
Lot Description Curbs, Gutters, Sidewalks, Fire Hydrant within 500 Feet, Cul-De-Sac
Story 3
Sewer City Sewer
Water City Water, City of Greeley
Level or Stories Tri-Level
Structure Type Wood/Frame,Composition Siding
New Construction false
Schools
Elementary Schools Madison
Middle Schools Franklin
High Schools Northridge
School District Greeley 6
Others
Senior Community false
Tax ID R2939486
SqFt Source Other
Special Listing Condition Private Owner
Read Less

Bought with Gables & Gates Realty




