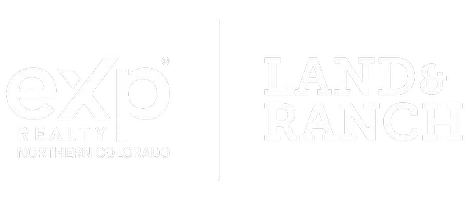For more information regarding the value of a property, please contact us for a free consultation.
3001 54th Ave Greeley, CO 80634
Want to know what your home might be worth? Contact us for a FREE valuation!

Our team is ready to help you sell your home for the highest possible price ASAP
Key Details
Sold Price $450,000
Property Type Single Family Home
Sub Type Residential-Detached
Listing Status Sold
Purchase Type For Sale
Square Footage 3,095 sqft
Subdivision West T-Bone
MLS Listing ID 943012
Sold Date 07/13/21
Style Contemporary/Modern,Ranch
Bedrooms 5
Full Baths 2
Three Quarter Bath 1
HOA Fees $10/ann
HOA Y/N true
Abv Grd Liv Area 1,558
Year Built 2000
Annual Tax Amount $1,607
Lot Size 0.270 Acres
Acres 0.27
Property Sub-Type Residential-Detached
Source IRES MLS
Property Description
Don't wait for more pictures, go see today before it's too late. Boasting an array of sleek finishes & a thoughtful open layout, this immaculate 5-bedroom, 3-bathroom home is a paradigm of contemporary Colorado living. Perfectly set on a tree-shaded lot, this West T-Bone beauty feels like home the minute you pull up. The living room is warm & inviting, centered by a gas fireplace. A spacious eat in kitchen area looks out to the backyard & flows into the kitchen, featuring Samsung stainless steel appliances. The main floor master bedroom has vaulted ceilings includes a walk-in closet, a 5 piece bath features a vanity & a beautiful tile & glass shower make this entire room the ultimate retreat. A full finished basement brightened by daylight windows w/ 2 additional bedrooms & a 3/4 bathroom. You'll enjoy the back deck both morning & night, so come make this house your home. Close to restaurants, shops, grocery stores, & parks and playgrounds.
Location
State CO
County Weld
Area Greeley/Weld
Zoning RES
Rooms
Family Room Carpet
Basement Partially Finished
Primary Bedroom Level Main
Master Bedroom 16x12
Bedroom 2 Main 10x11
Bedroom 3 Main 10x11
Bedroom 4 Basement 10x11
Bedroom 5 Basement 10x11
Dining Room Wood Floor
Kitchen Wood Floor
Interior
Interior Features Eat-in Kitchen, Separate Dining Room, Cathedral/Vaulted Ceilings, Open Floorplan
Heating Forced Air
Cooling Central Air
Fireplaces Type Gas
Fireplace true
Window Features Window Coverings
Appliance Electric Range/Oven, Dishwasher, Refrigerator, Microwave
Laundry Main Level
Exterior
Garage Spaces 2.0
Fence Fenced
Utilities Available Natural Gas Available, Electricity Available
View Mountain(s)
Roof Type Composition
Street Surface Paved
Porch Deck
Building
Lot Description Sidewalks, Fire Hydrant within 500 Feet, Lawn Sprinkler System, Corner Lot, Wooded
Story 1
Sewer City Sewer
Water City Water, City of Greeley
Level or Stories One
Structure Type Stucco
New Construction false
Schools
Elementary Schools Ann K Heiman
Middle Schools Prairie Heights
High Schools Greeley West
School District Greeley 6
Others
HOA Fee Include Common Amenities,Management
Senior Community false
Tax ID R8133100
SqFt Source Assessor
Special Listing Condition Private Owner
Read Less

Bought with eXp Realty LLC




